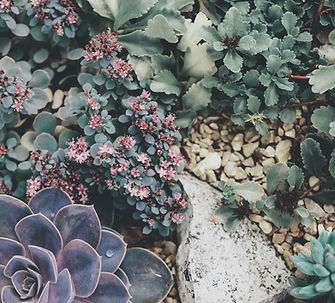top of page

Riverside Garden
This large, south-facing garden sloped down towards the river from the main house. The clients were an active family with two teenage children.
They specified two outdoor dining areas – a small family area near to the newly renovated house and larger terrace to comfortably seat 12 people. Although they did not want a water feature, the area closest to the river sometimes flooded so a bog area was created and a board walk was built to link the dry garden to the river.
They specified a private, covered retreat close to the river, wildlife-friendly planting and some open areas such as a lawn. I also included an area of naturalistic grass and perennial planting that led from the terrace to a firepit area via a winding path.

bottom of page


