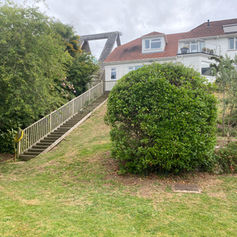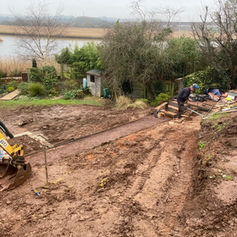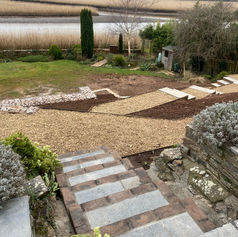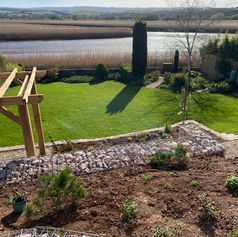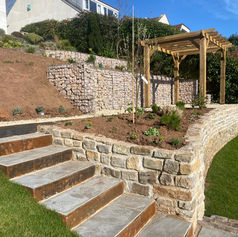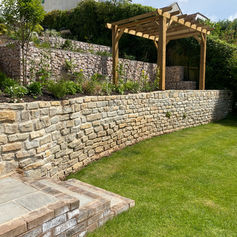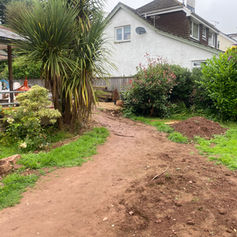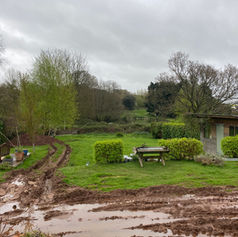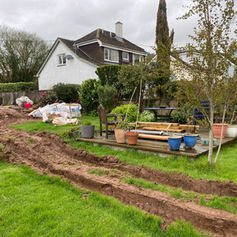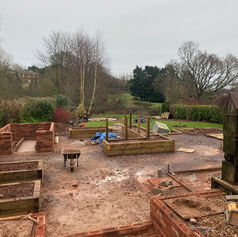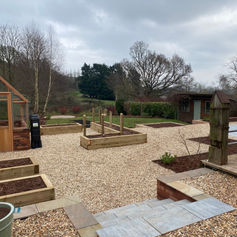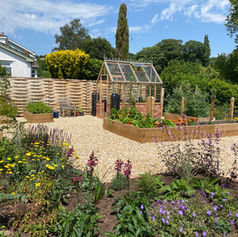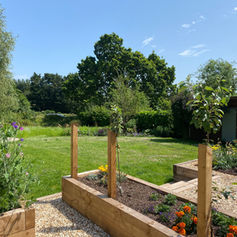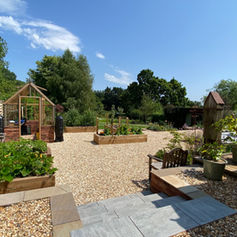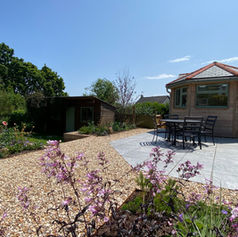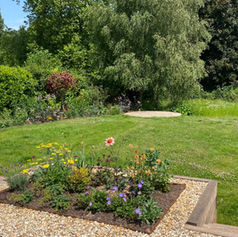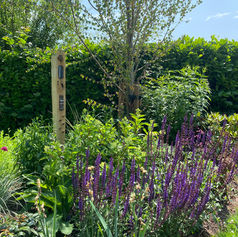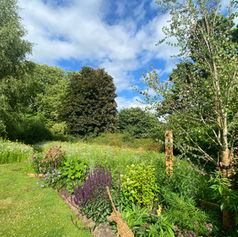Portfolio
Before & After
Estuary property
In this picturesque estuary side garden, the lower lawn was once all but inaccessible, reached only by a rickety set of timber steps or a precarious grass slope. The design challenge here was twofold: creating a safe, functional pathway while also addressing the constraints of limited access for machinery and the significant cost involved in terracing.
To solve this, the garden was transformed with a thoughtfully designed zig-zag path that meanders down the slope, incorporating steps at varying intervals to break up the descent. A small gravel patio midway down offers a perfect spot to pause and take in the view. The path culminates at a charming pergola-covered seating area, providing a serene space at the bottom of the garden. To further enhance accessibility, a small brick-sided set of steps was built, leading directly to the lawn area.
In areas requiring significant retention, the design made use of local materials for a natural and durable solution. Devon stone-filled gabions were strategically placed, alongside a sturdy Somerset Blue Lias stone wall, both offering a rustic yet functional approach to stabilizing the garden’s sloped terrain.
While the final planting scheme and railings aren’t visible in the current images, their planned integration promises to soften the hardscapes, blending the garden’s structure seamlessly with its riverside setting, and enhancing both its beauty and usability.
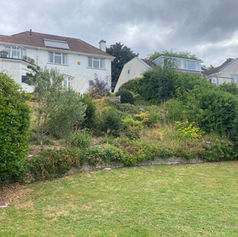
Village garden with a view
Drawn to the tranquil beauty of the Devon countryside, the clients left city life behind and settled into this rural property, captivated by the uninterrupted view from their verandah across open parkland and a neighbouring fishing pond. Their vision for the garden was clear: a space that embraced and framed the landscape beyond, welcomed wildlife, and balanced vibrant planting with practical, low-maintenance elements.
Central to the design was a sense of openness, allowing the borrowed view to remain a focal point. Gently curving borders flowed outward from a gravel terrace, softened by bold, colourful planting that echoed the natural rhythms of the wider landscape. A generous lawn, essential for their lively dog, was shaped with gentle curves to give structure while maintaining an easy-going feel.
A vegetable garden, complete with a greenhouse, was included in the scheme on the gravel terrace, offering space to grow and enjoy without overwhelming maintenance demands. At the far end of the garden, a wildflower meadow now hums with life, its mown paths weaving through grasses and blooms towards a small bridge crossing a stream—a natural invitation for both people and wildlife to explore.
Throughout the planting beds, a series of sculptural bug posts of varying heights and textures were installed. These not only provide vital habitats for invertebrates but also lend a sense of artistic and architectural flair, grounding the design in both function and form. The result is a garden that bridges wildness and refinement, with a view that continues to inspire.


Sam was so brilliant at helping us realise our vision for the garden, from the high-level concept landscaping ideas, right down to the construction details. Sam was super communicative throughout the whole process and was always on hand to answer questions too. We have already recommended Sam to friends looking for expert advice and guidance on a range of garden spaces
C.Baddeley




